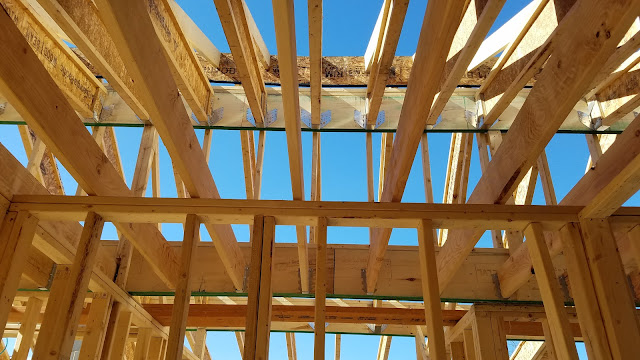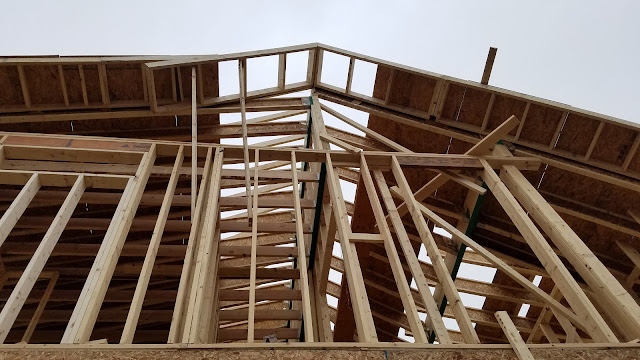I also put together an updated walkthrough video. The link is at the end of the photos.
This is the master closet with the long skinny fixed window framed in up high on the wall.
Exterior view"
This framing looks all wonky but trust me it is correct. It will look better once the overhang brackets are installed.
Believe this happened sometime yesterday with the wind and scaffolding craziness. We have since repaired it though.
Roof overhang on this side of the house surrounds the chimney. This is why we needed to rebuild the chimney first. It's funny though. You ask the framer which order to go in and he'll say he can frame it up first and they can build the chimney around it no problem (he'd rather not have anything interrupt his framing process). Ask the mason and they'll tell you the opposite--do the chimney first. In this case I think the mason was correct.
8:12 pitch roof on the front of the house.
8:12 pitch on the front-left of the house
Another view of the roof craziness"
Pretty nice view from up here:

8:12 pitch section looking towards the front of the house/street.
https://youtu.be/pEfgJUvsCjY













No comments:
Post a Comment