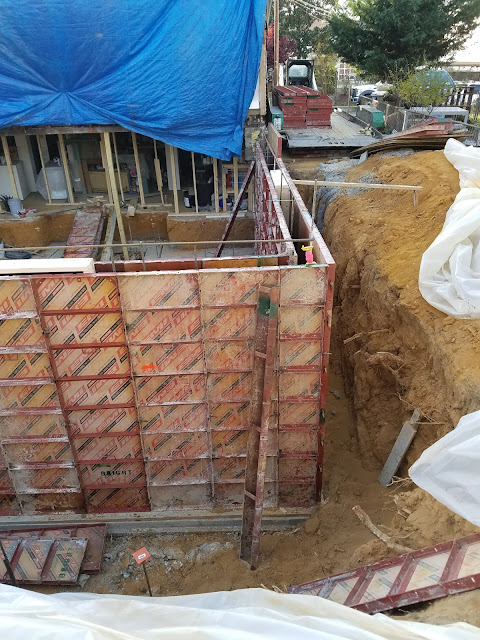Monday, November 28, 2016
Electrical Switchover and form finalization
They are finalizing the wall forms today, including installing all of the necessary bracing.
Inspection is scheduled for tomorrow. It's going to rain on Wednesday, so Thursday is now the day scheduled for pouring concrete.
Sunday, November 27, 2016
Basement Stair Lights
When the concrete is poured, it will completely encase the conduit and boxes and they will be permanently held in place.
In order to keep them in proper position during the pour, they have to be attached to the form itself. I figured out a way to use plastic tubing as a spacer to protect the bolt itself from becoming encased in concrete. This will allow the concrete contractor to remove the bolts from the other side of the form prior to removing the forms after the concrete has poured.
We also added a box in the center of the bottom landing on the wall for an exterior power outlet.
Tuesday, November 22, 2016
Making progress!
The forms for the basement walls are nearly complete. Inspection is scheduled for Tuesday of next week, with the concrete pour to occur the following day.
Today also began the removal of our original wood lap siding. We expected to find some kind of sheathing beneath it, but instead just found tar paper. We figure they decided the stiffness of the solid wood lap siding was sufficient for bracing purposes way back when the house was built.
Most of the areas where the lap siding was removing have had OSB reinstalled in its place. This will be the permanent new sheathing. After the siding is removed on the 2nd floor/attic, we will cover it up with plastic to protect against the elements. No sense putting OSB up there only to tear it down in a week or so.
They will continue removal of the siding tomorrow. Monday will begin the demolition of the 2nd floor/attic. They will probably need to take a break on Wednesday during the concrete pour though.
Thursday, November 17, 2016
Footings Pour
Also, today we had our 60 feet (smallest roll available) of type L copper tubing delivered. This will be used for the water line upgrade.
You're not allowed to use the typical 10-ft sections of rigid copper pipe that you'd find in Home Depot or Lowes because then there would be solder joints deep underground. It has to be a continuous pipe from water meter to where it enters the home. We are only going to end up using about 26 feet so I will try and sell the rest to a plumber.
Also, it must be surrounded by bare earth for at least 10 feet to be considered a grounding point. So, it will exit our home and after 10 feet we will slip a PVC sleeve around it to protect against tree roots.
Also, PEX tubing is not a good choice because it doesn't function as a grounding point for the electrical system.
Last photo is what the shed looks like right now. The pipe on the right is the foundation drain pipe. Everything else is house plumbing supplies for the basement space and beyond.
Tuesday, November 15, 2016
Ready to pour the footings
Inspector came today to inspect the footings prior to pour. Pour starts tomorrow (Wednesday) morning!
Thursday, November 10, 2016
Rebar and footers
Lots of fairly precise rebar work make up the structure of the footers. This is good because the footers support the weight of the concrete walls, floors, and everything above there. Looks like maybe 1 more day of prep work?
Footing inspection is scheduled for Tuesday. I assume the footing pour would happen the next day.
Also, the sewage and sump basins got delivered today. This is one of the largest standard style sewage basins you can purchase. It has a 72 gallon capacity, which is great for if the power goes out and the pump cannot run. At least the thing has a large buffer before it starts to overflow. I didn't really realize how large it would be when I looked at it online.
Monday, November 7, 2016
Reno week 2
Relatively uneventful day progress wise today. Interior demo is nearly complete, excavation has just about 2 hours of work left. They have started building the formwork for the footers...hoping to have footers poured on Wednesday, inspection and weather permitting.
Two large deliveries today: Type II EPS foam insulation board (foundation walls, basement slab perimeter) (pictured) and the Henry Blueskin foundation waterproofing membrane.
Saturday, November 5, 2016
Demo day 6?
Friday, November 4, 2016
Demo day 5
Thursday, November 3, 2016
Demo day 4, excavation day 1
First day of excavation...lots of demoing going on inside as well. We decided to take down all of the plaster walls, including the ones that are not being otherwise modified.
Wednesday, November 2, 2016
Demo day 3
Rear framing demolition has been completed. Excavator is in place to start digging tomorrow, weather permitting. Interior demolition of the ceilings has begun as well.
The well
We discovered an old steel lined well in the backyard today. It goes down about 12.5 feet. We will probably be demolishing down about 9 feet of it, and then filling in the rest with concrete.
















































