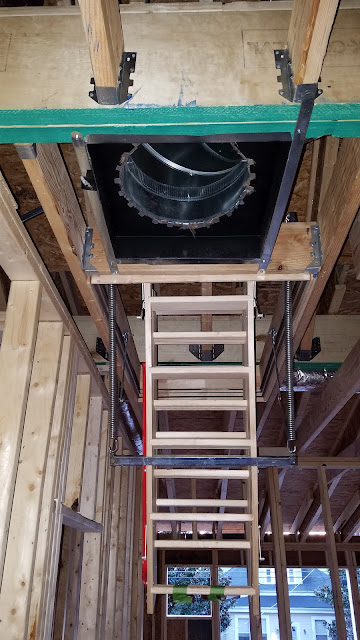Sorry it's been a while in posting. Up until yesterday not much had changed. I have sort of put all plumbing work on hold until HVAC work completes, at the earliest. I may end up hiring someone to complete the remaining DWV (drain, waste, venting) portion of the plumbing as I am getting tired of doing that.
HVAC work is in full swing right now and should be completed most likely by Friday. It is a bit odd having one company working upstairs and another company downstairs but they're pretty much staying out of each other's way.
Also yesterday the framers were back to work on various miscellaneous framing tasks including building out the interior basement stairs wall.
We are hoping to get the fascia and rake board installed by Tuesday so that the roofers can come on Wednesday to install the shingles.
Last night I got the 2nd floor HVAC attic platform built and then Kim helped me install the attic ladder.
Finally, I did an attic video describing a few things up there.
Not sure which room this is, but the vents on the left are HVAC vents and the one on the right is a housing for a bathroom exhaust fan.
Dryer vent box
One of the 2nd floor ductwork trunks
HVAC platform in the attic.
Attic stairs opening framed up
Another view of the HVAC platform
Basement interior stairs/hallway framing
Attic ladder after installation. The model we purchased also includes a door/lid with R-12 insulation but I decided not to install it yet so it won't get damaged during construction.
Attic video:
https://youtu.be/nLCE4jPXhC8










































