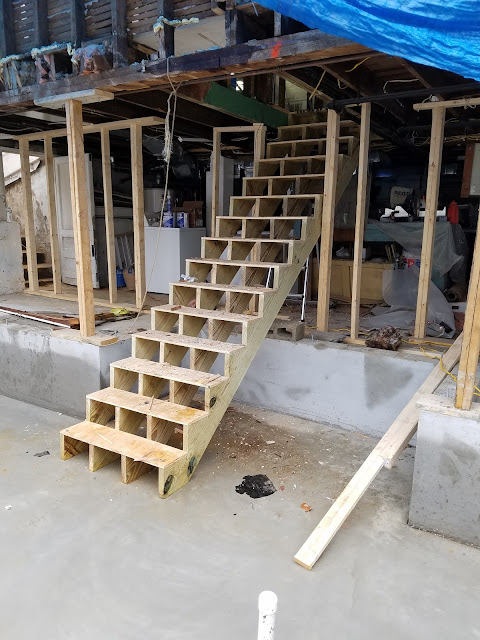We had delivered today a bunch of structural lumber and some of the tongue and groove subflooring.
Also, the interior stairs are starting to take shape. We have to modify the bottom a bit so as to include a 90 degree turn.
The plan is to get the first floor framed up, then build the 2nd floor above the new construction, and then remove the attic area and build out the rest of the 2nd floor.
Cleaned up interior:
The steel beams and center column. As there are no interior load bearing walls in the new basement, this column supports much of the load from the 2 floors above.
Building materials being unloaded. Most of the I-joists and the dark brown rim joists are about 30 feet long.
New LVL spanning the larger living room/dining room opening
New interior stairs. Again, these will be modified eventually so that the last two steps are at a right angle. The third from the last will be an intermediate landing. Note that this photo was taken yesterday, before the beam and joists were in plac
Rim joists






No comments:
Post a Comment